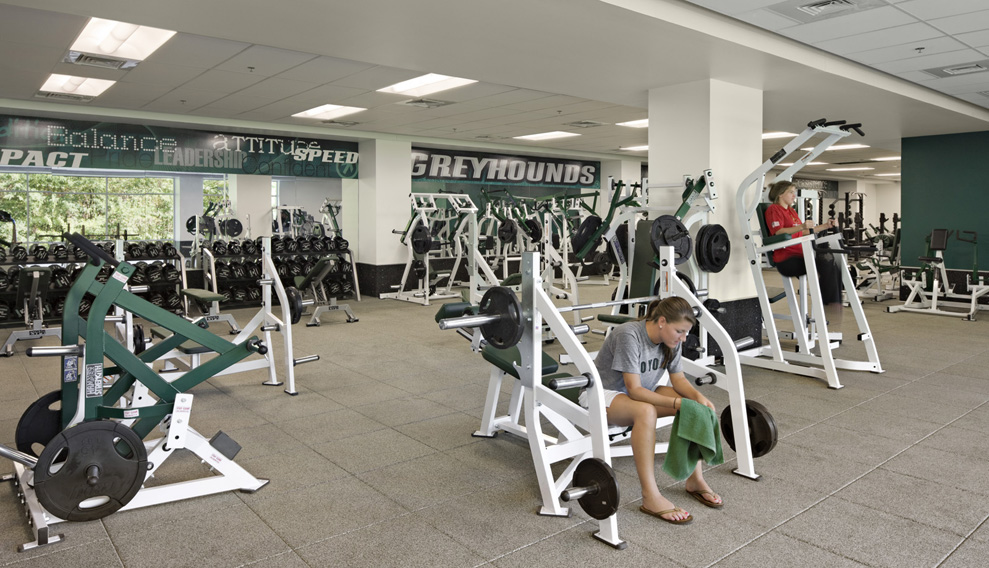Loyola Soccer - Facility 
Stadium

Ridley Awalt Field
Committed to improving facilities for its Division I athletic programs, and with a goal of freeing up space in the center of campus for future development, Loyola University Maryland engaged Sasaki to develop the "Fields of Dreams" Master Plan. The plan provided a solution that would creatively utilize a nearby landfill site for a new stadium, practice fields, and a 400-meter track while allowing options for additional expansion. The cornerstone of the plan is the stadium with a 6,000-seat grandstand, synthetic turf fields, and views of the Baltimore skyline.
Weight Room

Ridley Weight Room
The stadium also includes professional-style locker rooms, a center for weights and fitness, offices, and sport medicine areas. Planning and construction was a decade-long process including seven years of site remediation to transform the contaminated landfill into a stadium suitable to host regional and national NCAA events. Completed in spring 2010, the Ridley Athletic Complex at Loyola University Maryland opened with much fanfare for a men's lacrosse game against rival Duke University.
Locker Room

Locker Room
This locker room shows the culture of the athletic teams on campus. They all feature a massive space, with each person having their own individual locker. They also have TV's for entertainment, as well as couches, fridges, and personalized designed wallpapers for each locker room. The locker rooms are also equipped with showers, bathrooms, and equipmnent rooms where the sport holds its main equipment. There are 6 locker rooms at Ridley, including 4 for the greyhounds, and 2 visiting locker rooms.